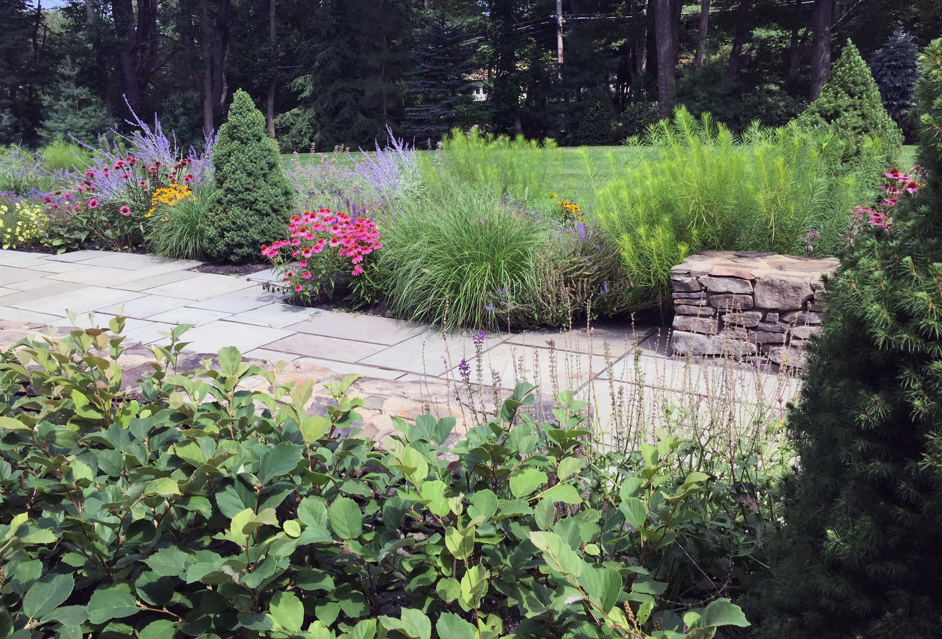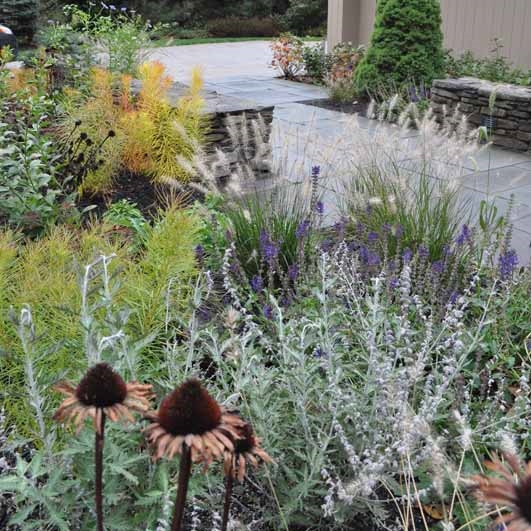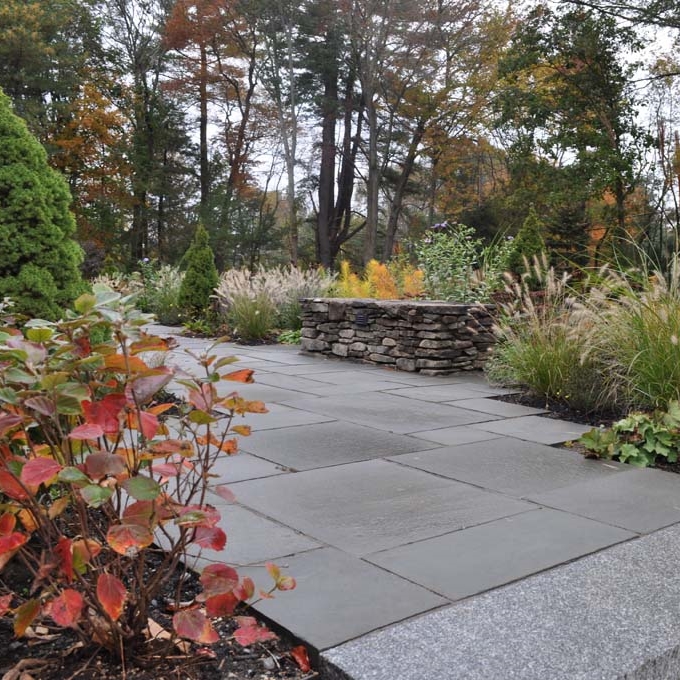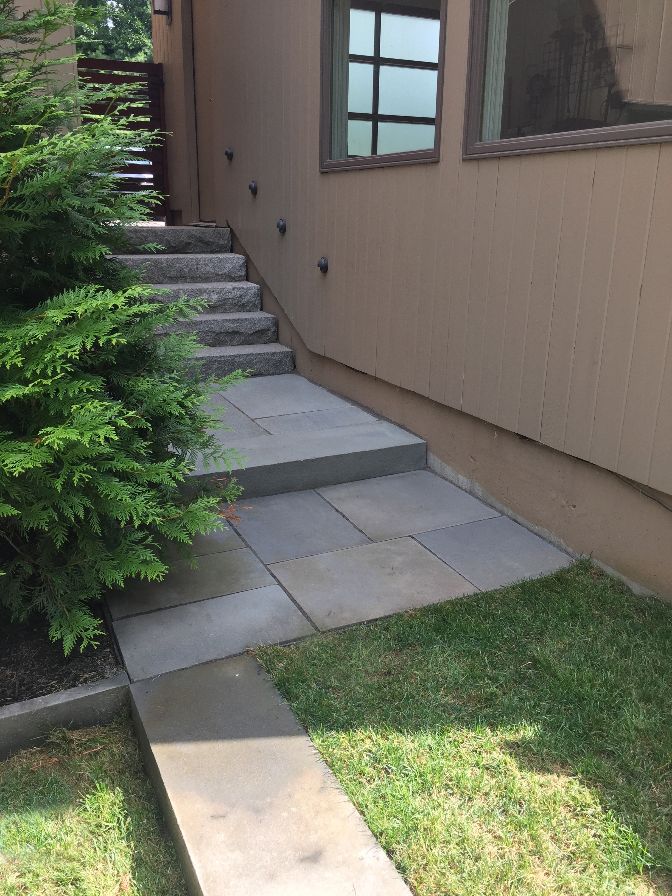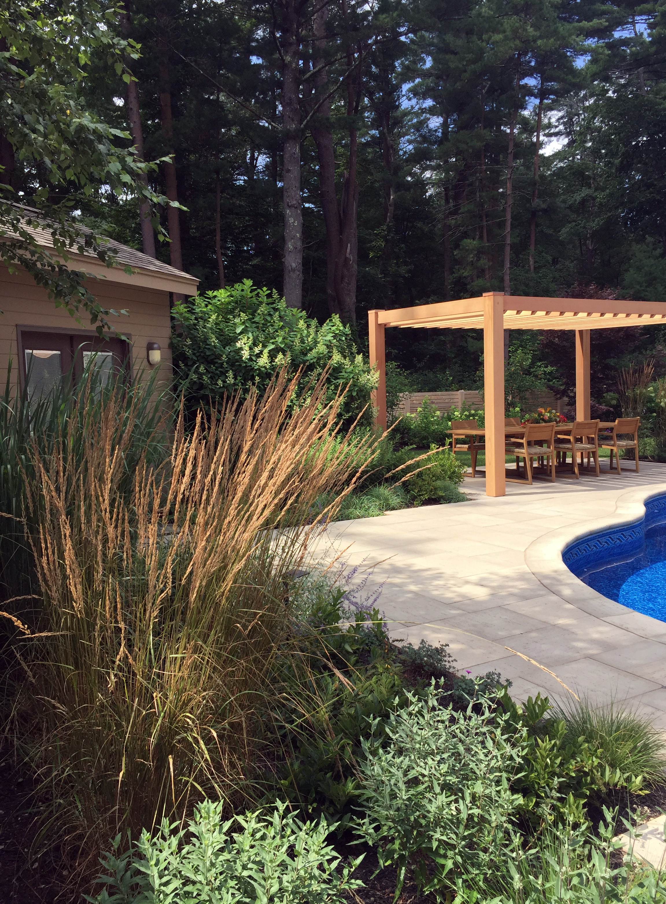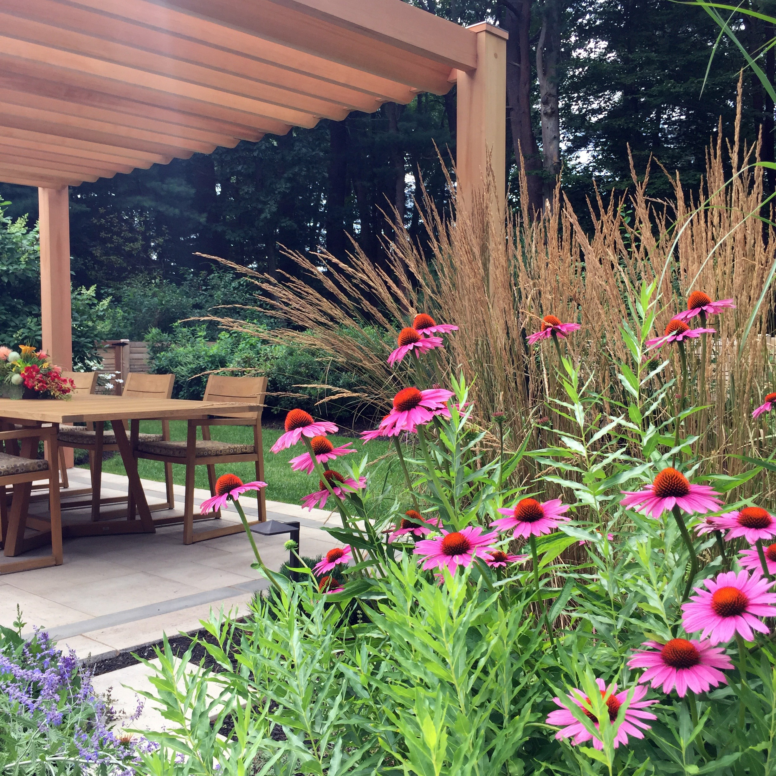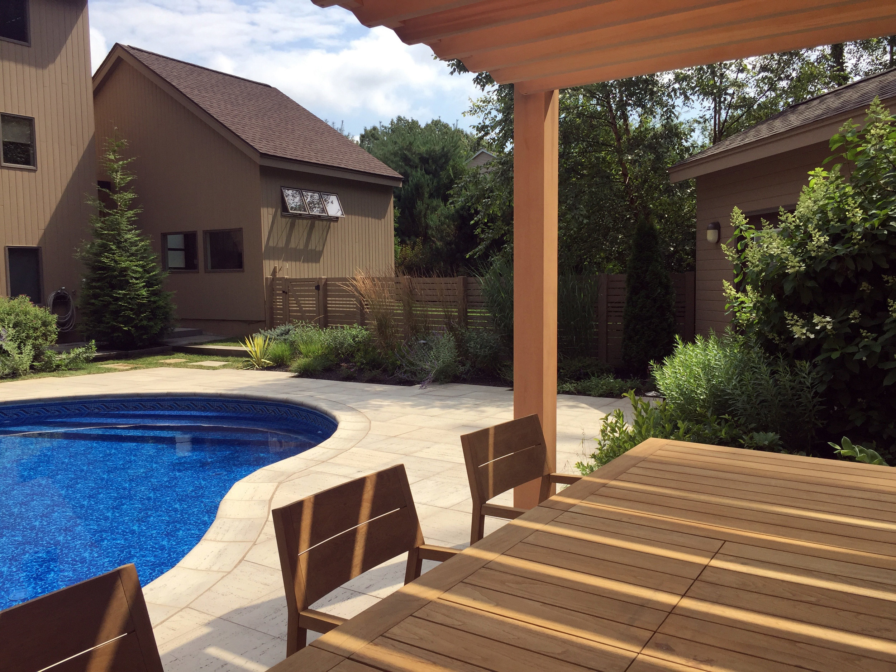Peabody Residence Landscape
Set in a dramatic pine wood, the architecture of this contemporary residence demands a bold landscape. As a first phase IDDLA considered the front landscape, incorporating selections of mature plantings and hardscape into a lush prairie landscape and developing plantings and hardscaping at the driveway entrance, street screen and woodland edges.
Our design contrasts the horizontality and rough stone texture of the seat walls with swaths of native perennials to create a resilient, ecologically-rich environment with broad seasonal appeal. A matrix of fountain grass unifies the plantings while conical dwarf spruces punctuate the plane, defining a rhythm as one moves through the space. Bluestone paths extend from the primary walkway to define form and encourage engagement with the tactile plantings.
In the second phase we turned to the backyard and transformed an existing pool into a shaded retreat. We continued the loose, prairie-style planting palette, relating it more to the woodland context. We paved the pool-surround in light-colored travertina pavers - to keep bare feet cool - and defined spaces for lounging and dining. The cedar pergola brings filtered light and an intimate scale to the dining area, a welcome contrast to the majestic pine trees towering above.
SCOPE: Schematic Plan, Design Development and Construction Oversight
LOCATION: Middleton, MA



