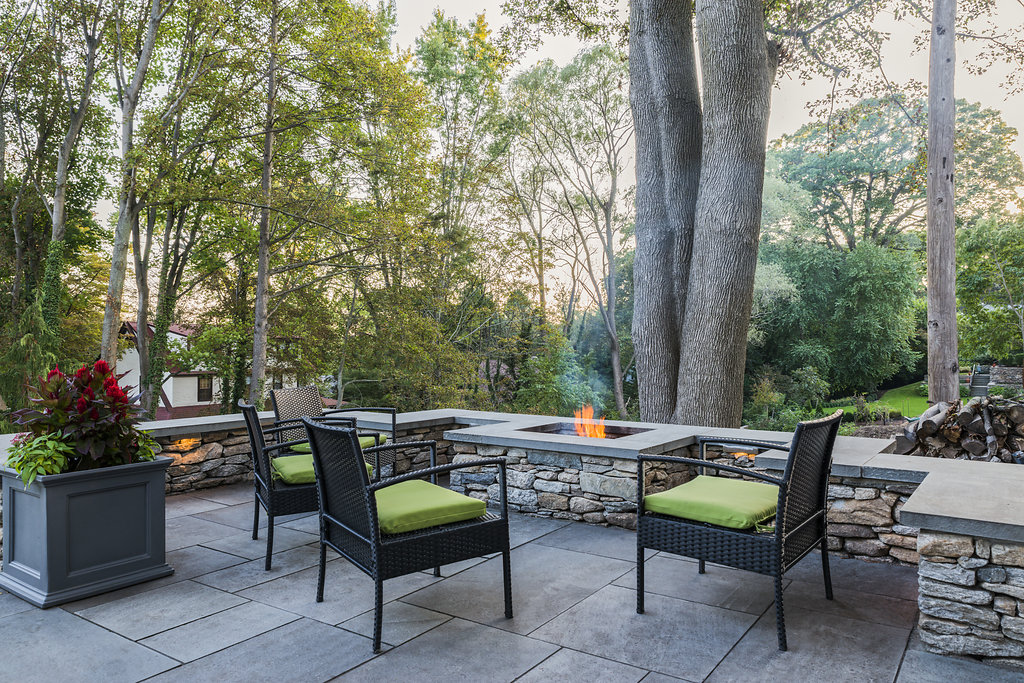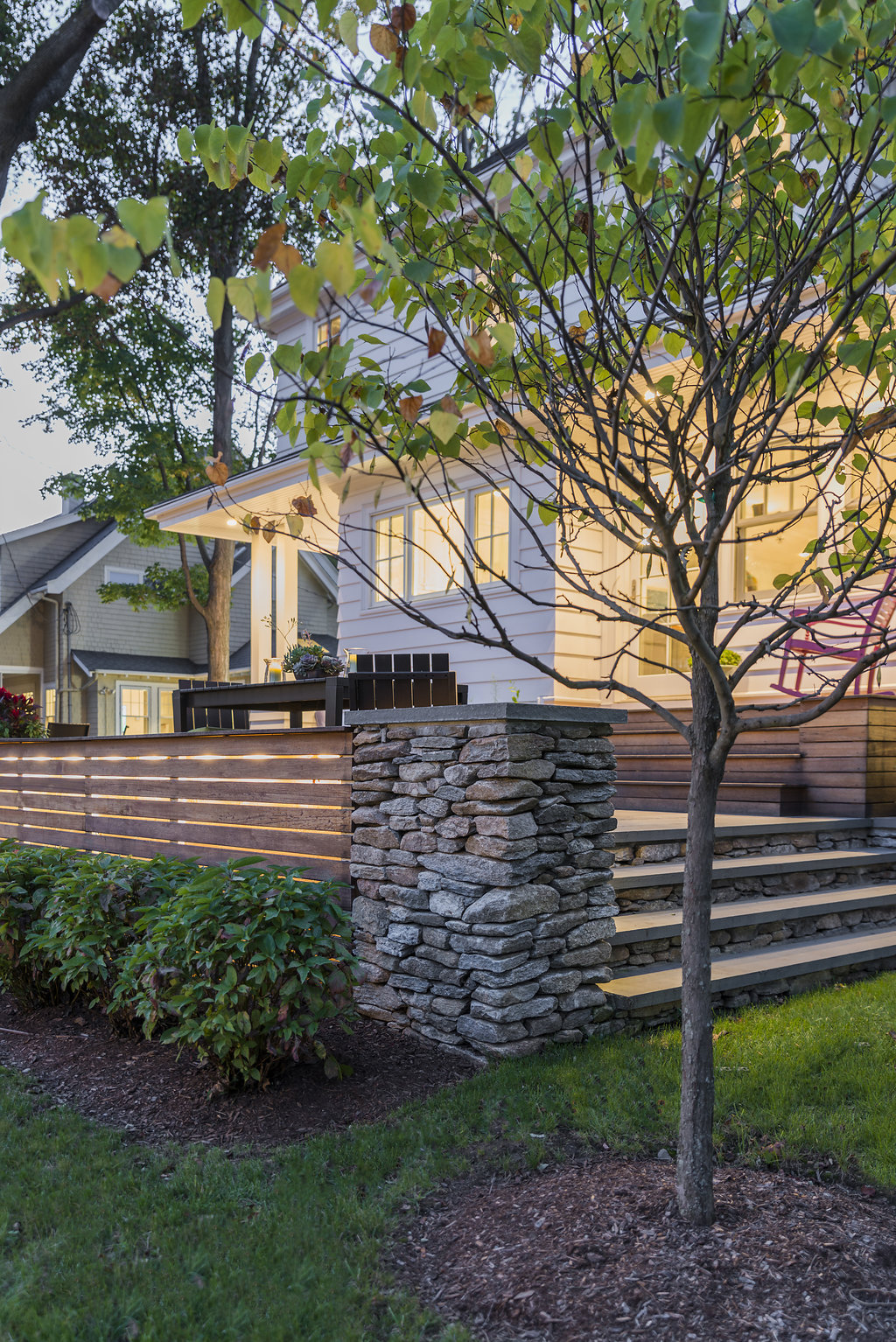HILLTOP TERRACE LANDSCAPE
Perched atop a Waban hilltop, this residential landscape fully embraces its spectacular views. IDDLA developed an overview plan to strategically position a new garage, outdoor dining area, and entertainment spaces, while also maximizing lawn space and optimizing vehicular and pedestrian access. Thoughtful design ensures privacy on this exposed corner lot.
A firepit and dining terrace overlook a neighboring vernal pool, creating a contemplative gathering space. The terrace, steps and pathways provide seamless circulation between the garage, mudroom, and kitchen. The material palette—fieldstone, bluestone, and tropical hardwood—reflects the warmth and ease of the family's lifestyle. The wood-clad bench offers a comfortable seat wall perch and features an internal light source, adding an ambiance and glow to evening entertainments.
IDDLA provided support throughout the phased construction process, some of which was owner-built.













