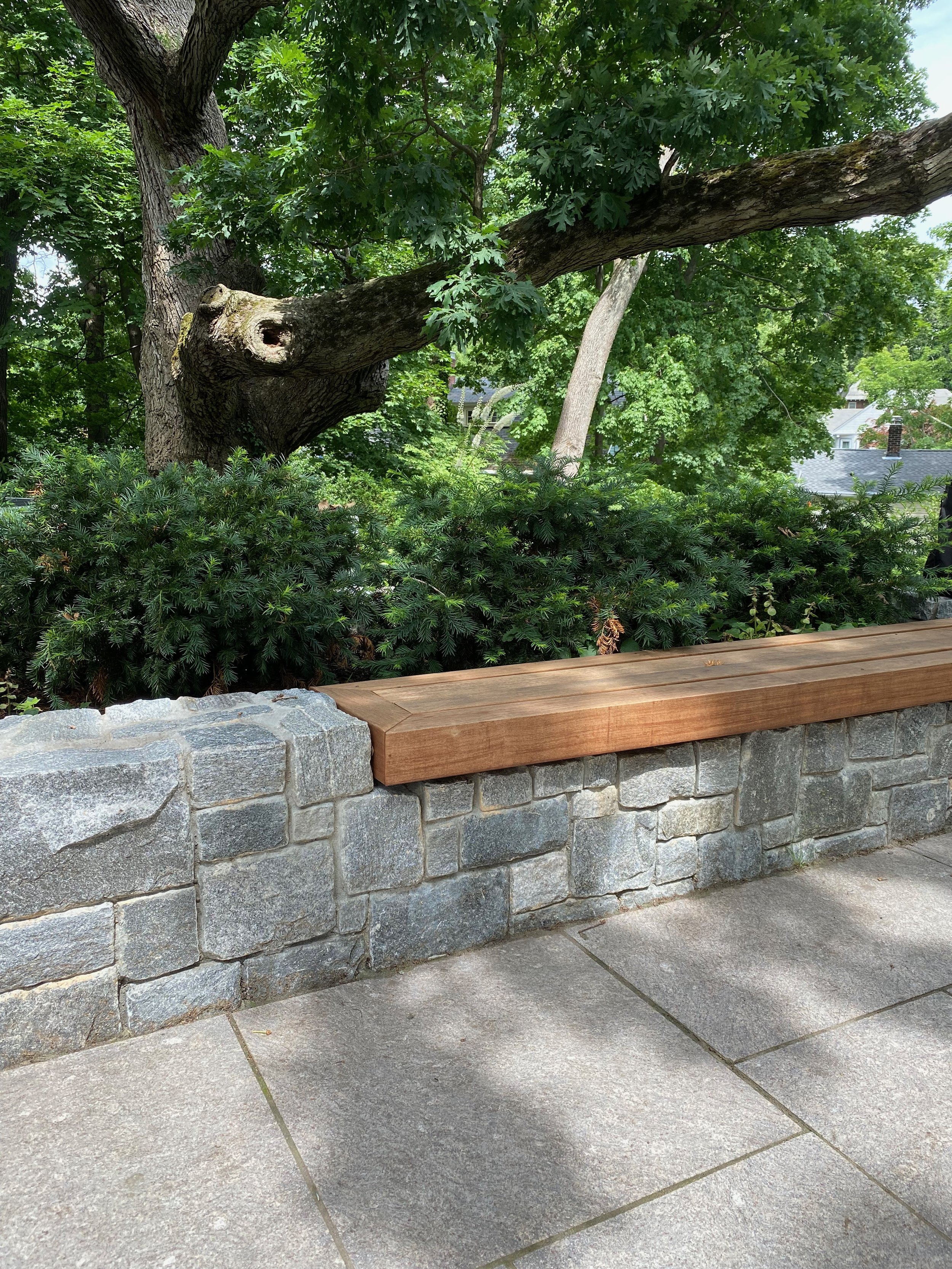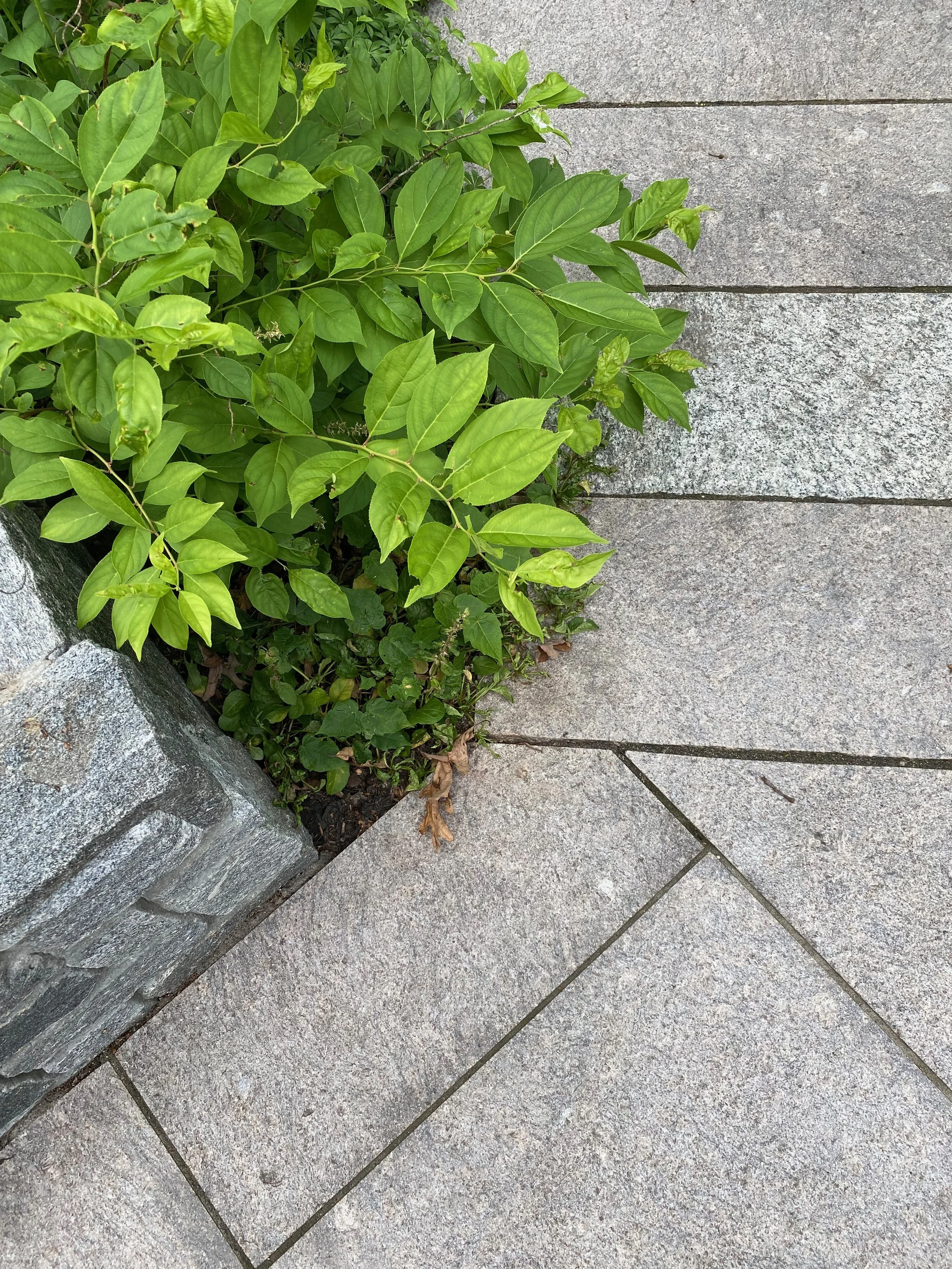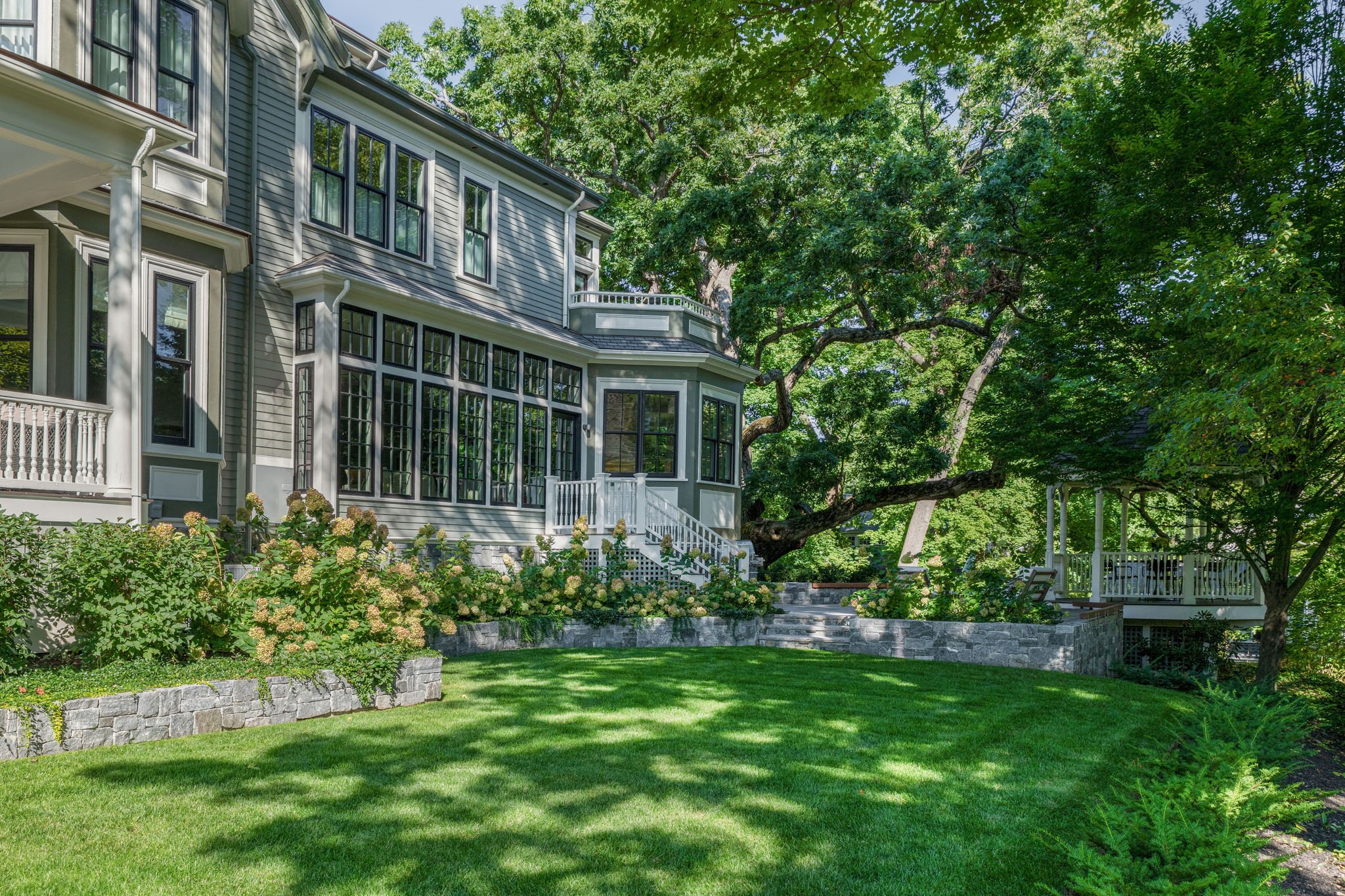Photos by Sabine Nordberg & Inge Daniels
Newton Terrace Landscape
With its vast canopy and sweeping, gestural branches, a majestic centuries-old oak tree was a huge selling point for the new owners of this Newton Victorian. It was love at first sight for IDDLA too and formed the basis of our design - to highlight and experience this Grande Dame’s character and spatiality. To achieve this objective we removed a raised deck and nestled in an easily-accessed granite terrace, opening up an intimate social space under the canopy. The terrace design incorporates an existing dining gazebo perched over the corner of the property and a built-in planter which provides casual grill-side seating and evergreen interest.
Our simple front yard design maximizes mature rhododendron for front porch screening with additional shrub planting to add additional privacy over time. A new granite walk highlights original granite stonework at the front steps. Native shade-loving plants line the driveway. Behind the house we used thick granite bush-hammered planks to create a versatile path that doubles as overflow parking - an important convenience in this tight lot.
SCOPE: Schematic Design, Design Development, Construction Documentation, and Construction Administration
LOCATION: Newton, MA















